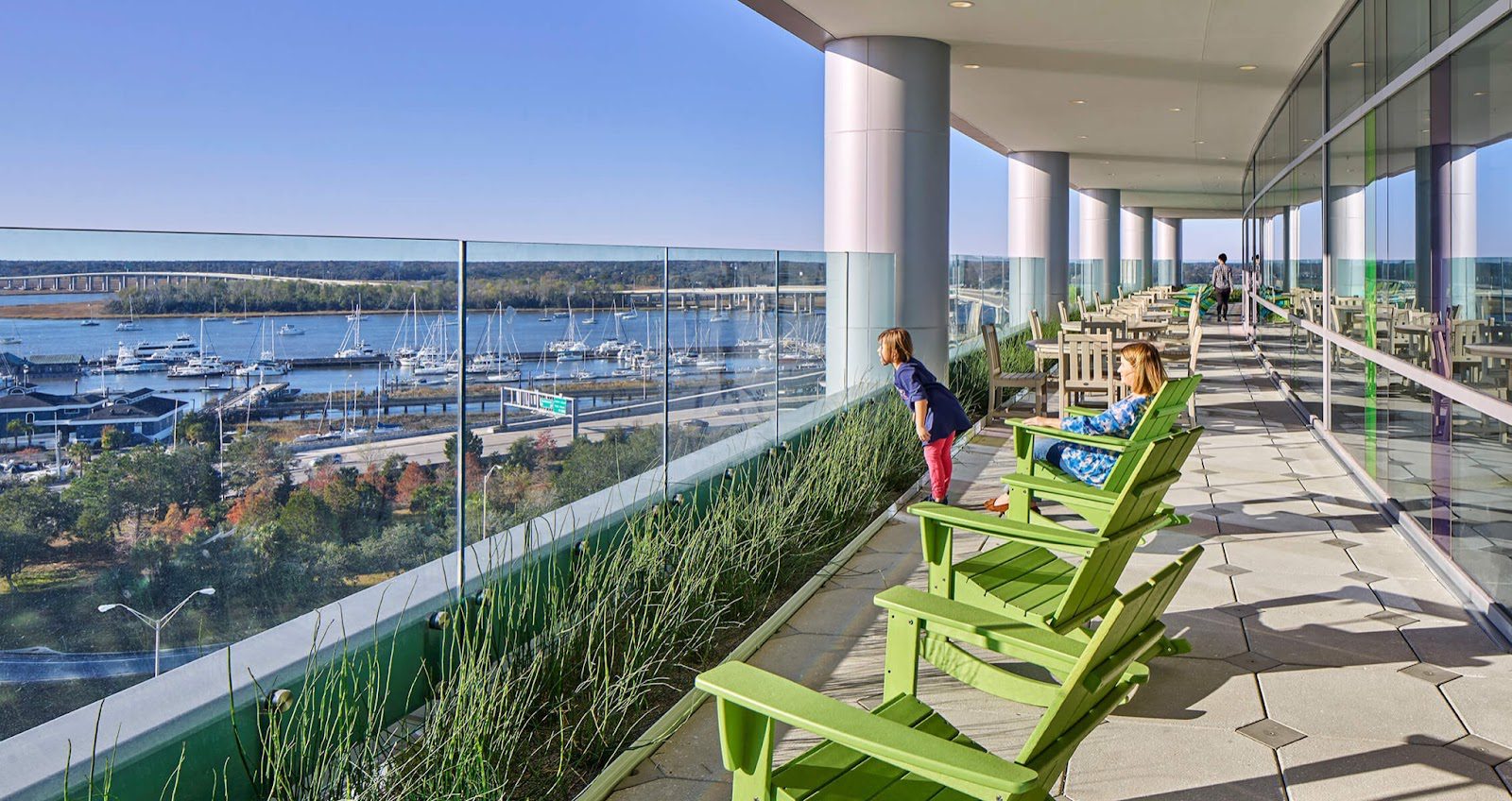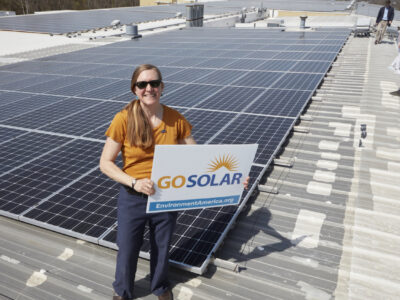The Medical University of South Carolina’s (MUSC) newest care facility in Charleston has been slated to receive silver Leadership in Energy and Environmental Design (LEED) Certification this year – the third-highest ranking for buildings meeting stringent sustainability requirements. It is the first hospital in the state to be awarded the credential.
The new facility, Shawn Jenkins Children’s Hospital and Pearl Tourville Women’s Pavilion (SJCH & PTWP) is a part of the larger MUSC hospital and medical school system. SJCH opened in February 2020 and is regarded as a cutting-edge care center, boasting specialized medical offerings for children with chronic conditions, neonatal care and obstetrical complexities.
LEED certification is a green building rating system that is based out of the United States but used internationally. Buildings are awarded various levels of certification ranging from “certified” to “platinum” based on standardized criteria including, but not limited to: energy usage, water consumption, use of renewable energy, sound insulation, and integration with surrounding environments.
While South Carolina does have medical office buildings and administration centers that are LEED-certified, SJCH & PTWP is the first functioning hospital to receive LEED recognition. The facility was built from the ground up, giving the designers at Perkins+Will, an international design-build firm, full reign over meeting environmental targets.

Dr. Mark Scheurer, chief of women’s and children’s services says that meeting the high bar for LEED certification was a goal of the new build from the outset: “pursuing LEED certification advanced our commitment to sustainability in our buildings and furthered our commitment to creating environments for our care team and patients that take the best from the environment and introduce them into the building,” Scheurer remarked in a written statement.
Generally, hospitals do not lend themselves well to environmentalism due to the extreme caution that has to be taken for sanitation, including heavy water and electricity usage. MUSC’s new space managed to overcome those challenges, while also achieving a less frequently discussed metric of LEED certification – building stressors.

A building stressor refers to the way a structure may cause distress for occupants. This can be aspects as simple as an irritating glare from a window, poor air circulation or more complex acoustic environments.
Mitigating these stressors are essential in care facilities that are designed to promote convalescence. According to Perkins+Will’s Project Designer, Aiko Tanabe, this is particularly true for spaces where there may regularly be individuals on the Autism spectrum, who may have increased sensory processing. “It’s not helpful for children on the spectrum, but in general, nobody likes echoes or being stuck in a loud room with echoey surfaces,” she said.
One way to mitigate these stressors is by using high-grade materials that are both environmentally friendly and sound-absorbing, including sealants, flooring and wall materials.
Also essential to the avoidance of undue stressors is the utilization of open-concept spaces and connection to the outside world, both of which reduce claustrophobia and anxiety while providing connection to nature and a non-medical environment.
Although specific success metrics are numerous, MUSC released the following figures as particularly meaningful in their contribution to LEED certification:
- 90% of waste materials during construction are diverted from landfills.
- Operationally reduces domestic water use by 37% and industrial water usage by 54%.
- Integration of native plants (or plants that have been adapted to the local environment).
- The amount of open space is equal to or greater than the footprint of the building.
- Greater than 50% of building materials are sustainably sourced.
- The structure has energy cost savings of 8.5%, largely through the use of LED lighting.
More information, including updates on evolving wellness situations for children, stories about patients, and initiatives, can be found on MUSC’s website.





