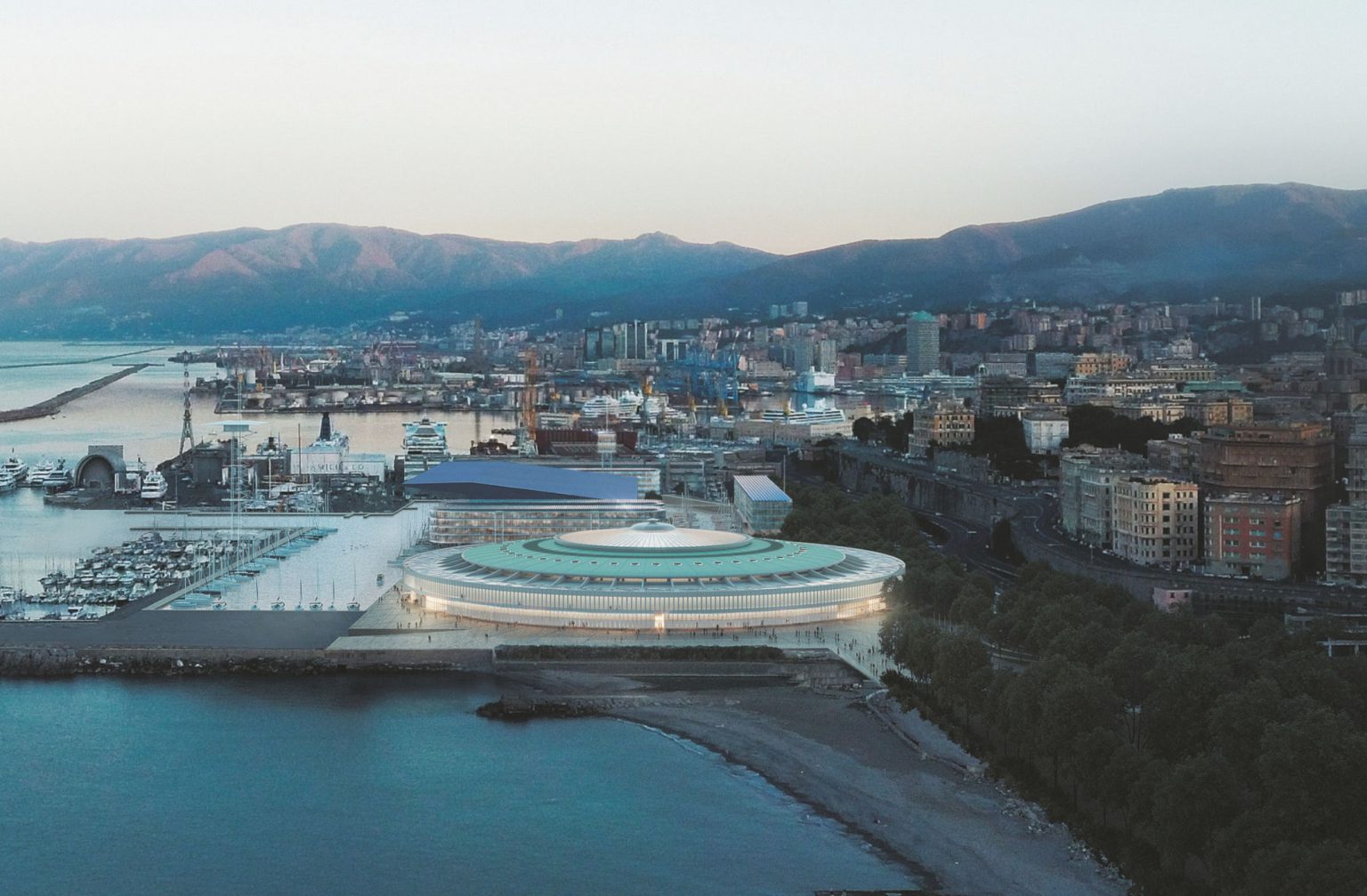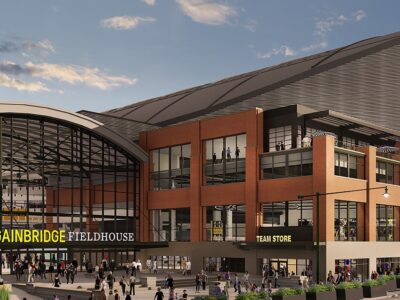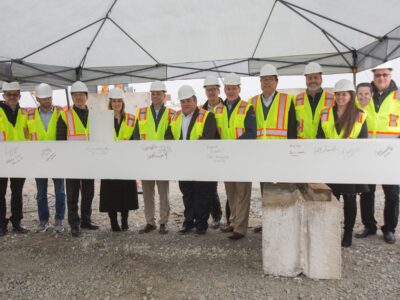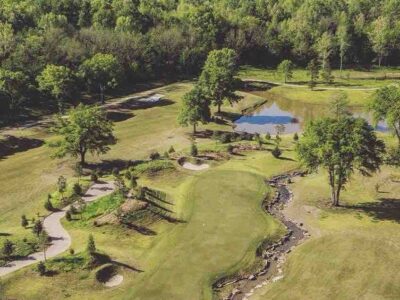When a then-unknown Italian architect named Renzo Piano shocked the architecture world with his co-designed Pompidou Centre in Paris in 1977, he was immediately heralded as the creative future of architecture. However, the massive energy cost of the unique building made him start thinking about a greener, more sustainable path for architecture.
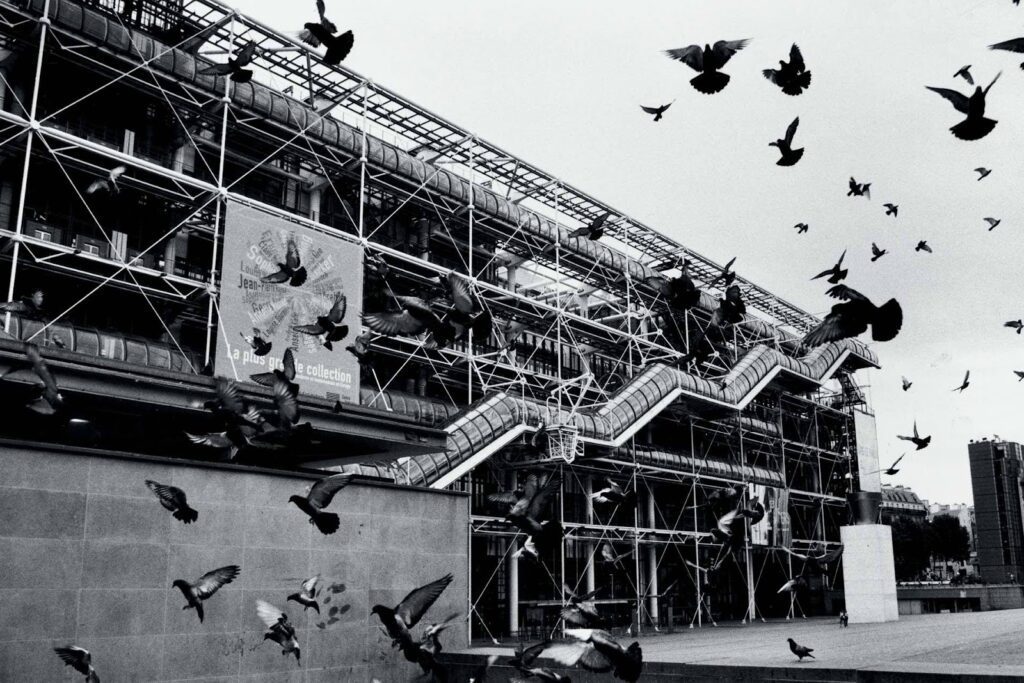
Today, the Pritzker-Prize-winning Piano is one of the most sustainably-forward architects working, using wooden facades, solar lighting, and other green details to shrink the carbon footprint of each new building. Sustainable decisions are the cornerstone of his work.
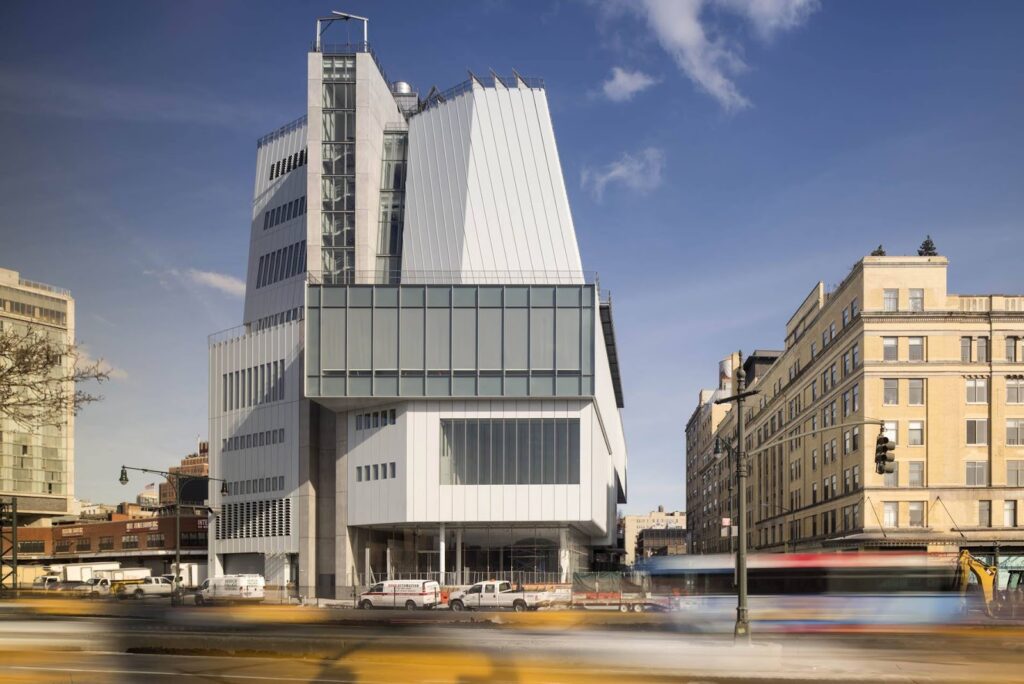
For Renzo, new architecture is all about intelligent, innovative engineering and ground-breaking sustainability. He is behind READ, a group developed after he attended a convention on solar power’s importance in urban planning. His latest projects incorporate solar in every turn.
His recent The Whitney Museum of American Art received a gold Leadership in Energy and Environmental Design certification in 2016 for its green rooftop and sustainable lighting.
At the California Academy of Sciences in San Francisco, Piano added a “living roof” and a four-story tropical rainforest to the building. The ongoing Waterfront of Levante project will be zero emission thanks to solar panels.
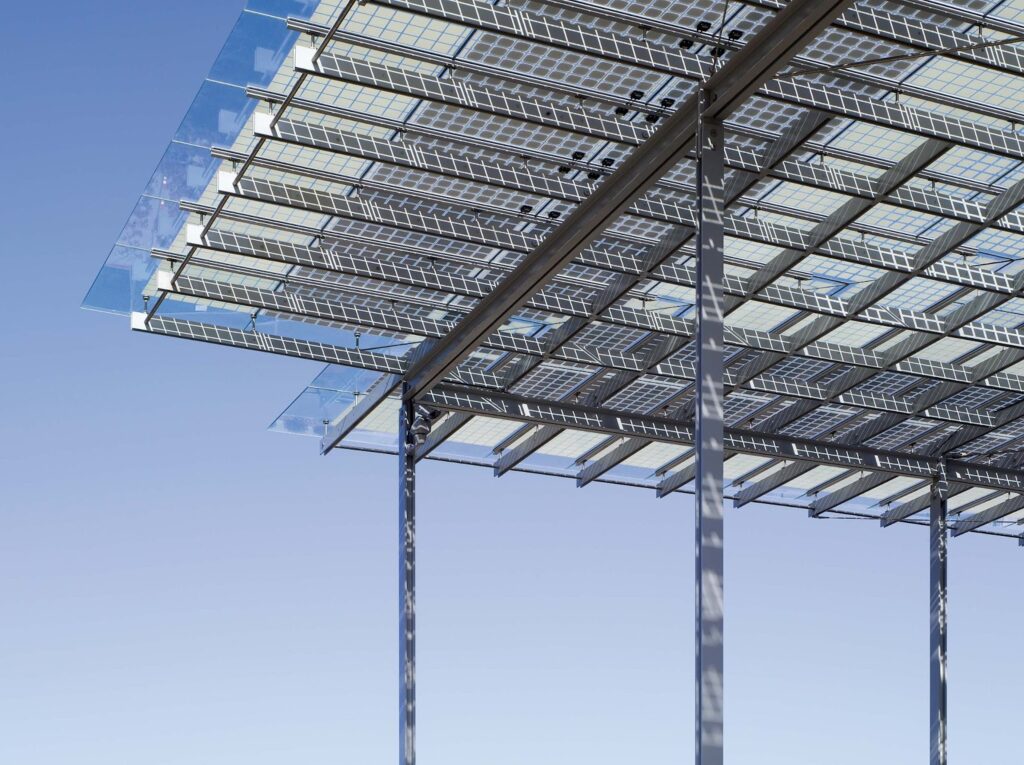
In many cases, Piano focuses on sustainable materials, particularly wood. Wood, a natural insulator that controls humidity by absorbing or releasing water depending on the exterior weather, makes up the bulk of two Renzo buildings: the Astrup Fearnley Museum and the Jean-Marie Tjibaou Cultural Centre.
He also is experimenting with other sustainable materials, including pre-oxidized lead, handmade bricks, and glass. Examples of the use of these items include the Auditorio Parco della Musica de Roma and London’s The Shard, which is made of low-iron recycled glass.
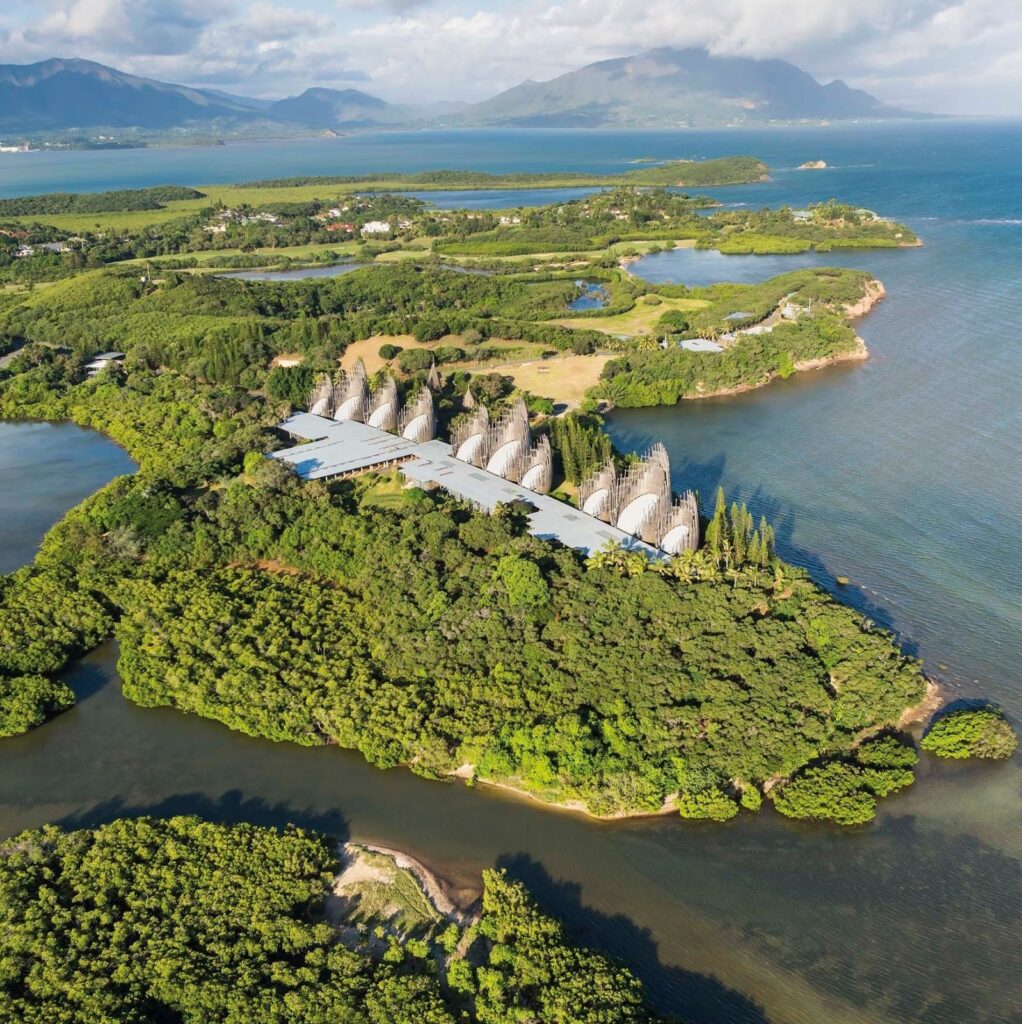
Piano’s new Paris courthouse is being praised as the future of European sustainable office buildings. He likes to work in double entendre, where structures reflect their purpose and the environment. The light-filled Paris courthouse not only saves energy, but it’s a statement shining a light on justice.
“A court building is usually not visible from the outside. Our building is very transparent,” said Bernard Plattner, building partner. “The double-skin façade is an efficient way to have large openings to get maximum daylight inside. Transparency is also symbolic. That means it’s a building of justice and not a dark building that hides what is happening inside.”
“I hope it can prove that it is possible to have outdoor spaces…in environmentally-friendly high-rise buildings that benefit the user … High rises have a good future thanks to their conviviality and quality of life,” he said. “I very strongly believe in the society of urbanity in which we live — it’s half of the world’s population — so we have to develop sustainable high-rise buildings of comfortable quality of life for our future.”
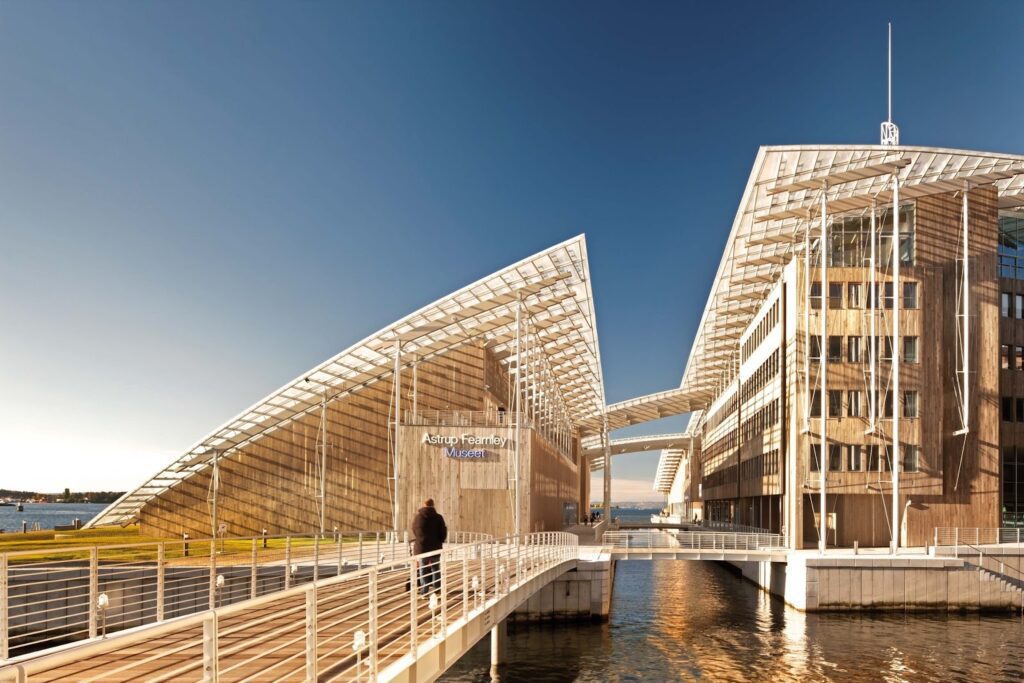
With at least 20% of worldwide emissions coming from buildings, it’s never been more important to look at new and greener construction methods. Renzo’s exciting projects challenge the notions of traditional architecture in a way that makes the beautiful structures greener and more sustainable for the future.
For Piano, each design is a step in the right direction. “I will start with tiny things,” he said. “Let’s do small things, like tiny drops. A lot of drops because, with them, we can make the sea.”

